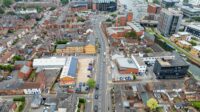Green Light for significant Rushey Mead Social Housing Development

THE FIRST phase of a new development designed to alleviate some of the pressure on Leicester’s social housing system has been granted approval by the city’s planning department.
The Lanesborough Road scheme in Rushey Mead will feature a total of 37 dwellings designed by award-winning architecture practice CPMG Architects, with a range of two - to four-bedroom family homes and one - to two-bedroom apartments. A further 24 dwellings are planned for a second phase of the development.
With Leicester City Council experiencing a near 6,000-person waiting list for social housing, this latest development is set to regenerate a 1.4 hectare area of the city suburb with a mix of housing types in keeping with the council’s Core Strategic Policy. All dwellings are also designed for enhanced accessibility, with one bungalow featuring a design specifically tailored for residents who are wheelchair users.
The designs for the homes have been drawn up with the city’s ambitious sustainability goals in mind, featuring air source heat pumps, solar panels and a fabric first approach which help the development significantly exceed the requirements of standard building regulations by more than 80%.
Steve Milan, associate at CPMG Architects, said: “We’re delighted that this first phase of the Lanesborough Road scheme has been given planning permission. There is a real need for new social housing in the city of Leicester and its surrounding suburbs, so we’re particularly pleased to be able to not just deliver much needed homes, but also make use of land that has essentially been edgeland for several years.
“Making sure all dwellings are sustainable in design and operation, the fabric first approach optimises the thermal performance of the building envelope, making best use of natural daylighting and passive solar gain, whilst also avoiding overheating. These highly insulated and airtight homes with their low energy-use fittings will significantly reduce theenergy cost for residents.”
The homes themselves have been designed to combine robustness and maintainability with a soft and pleasing contemporary aesthetic to create a desirable appearance to the development. A materials palette comprising natural materials have been selected to reflect and enhance the green setting beside Melton Brook, along with the choice of pale brickwork and contrasting timber finishes to provide a more organic feel.
The development will also feature a significant amount of green space, with all properties having private front and rear gardens, as well as numerous public open spaces throughout the designs. The homes are also positioned within walking distance of local retail, hospitality, open space amenities and good public transport links to the city centre, ensuring cohesion with the wider community.
As part of the futureproofing of the project, each dwelling will be provided with an electric vehicle charging point adjacent to their driveway or apartment parking space, and all gardens will contain a timber shed to allow for secure, covered storage for bicycles.
Steve added: “We’ve enjoyed working closely with Arcadis and Leicester City Council to develop a design that will delivers attractive, energy-efficient social housing for the people of the city, and we look forward to taking the project forward to successful completion.”
For more information about CPMG Architects, please visit https://www.cpmg-architects.com/.




